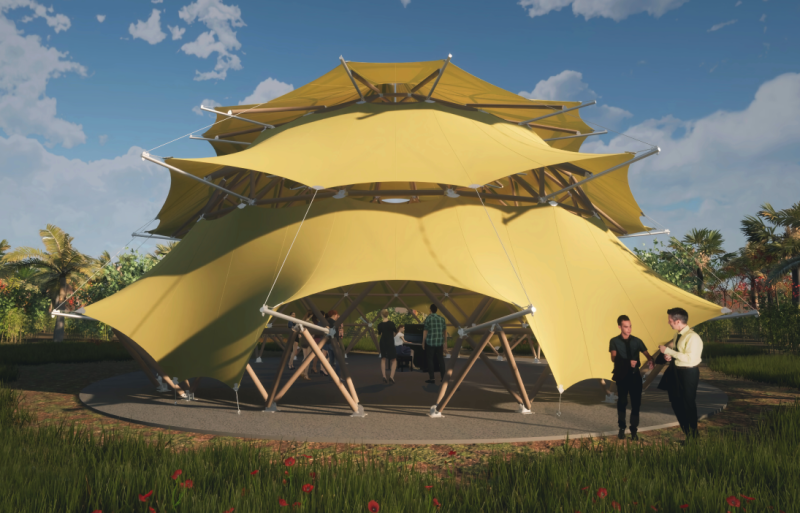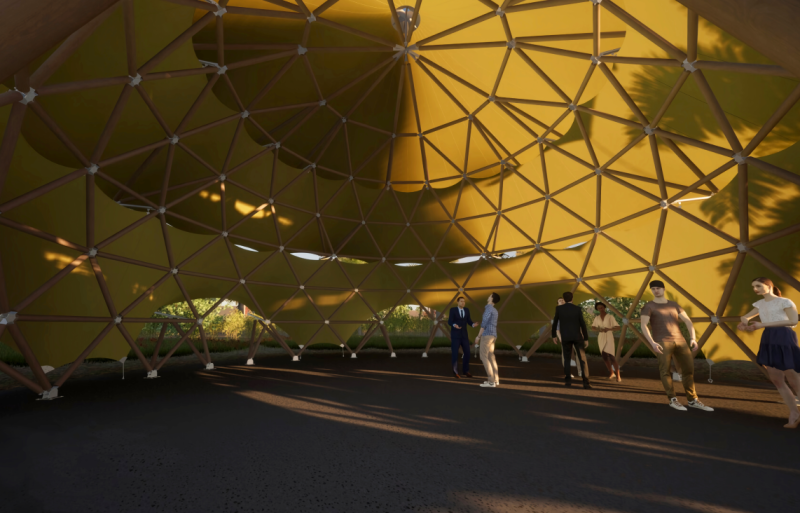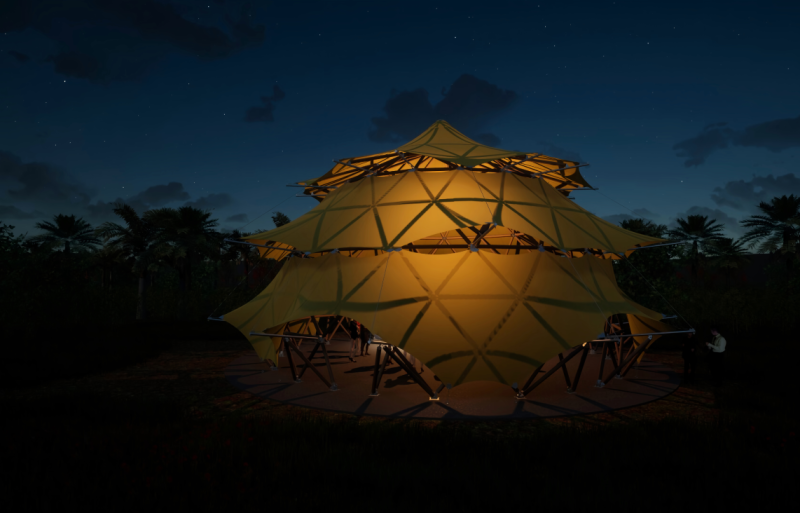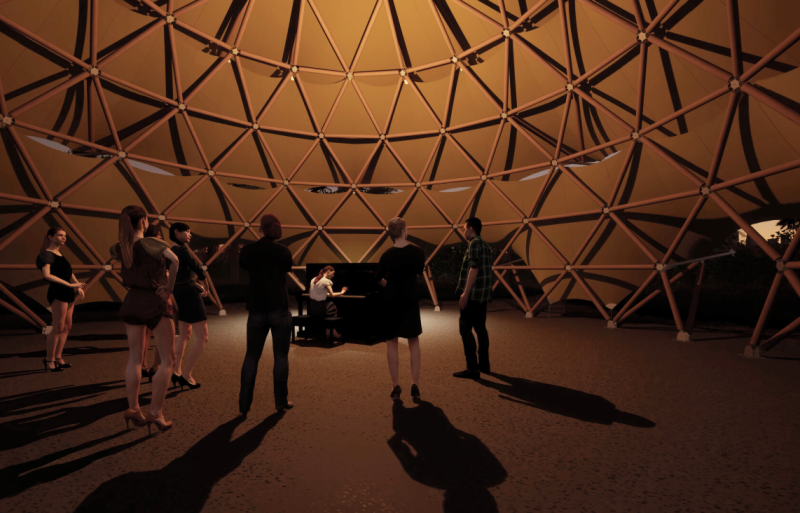Banwag
A bamboo fabric dome commissioned for the Pablo Sarmiento Group in close proximity to the expected new government centre of the Bangsamoro. This is a place for people to congregate and serves as a symbol of peace between the Muslims, Christians and Lumads of the region.
The name ‘Banwag’ comes from the Visayan word for beacon or illumination. Its design is evocative of decorative patterning in Islamic architecture and its dome shape reminds us of the vaulted domes of the early Mosques and Cathedrals.
The dome is a unique bamboo structure adopting computational design and digital fabrication. It is a trimmed (ribbed) lamella dome. The membrane of the structure is divided into 3 different layers to allow for a chimney effect for natural ventilation. The dome itself is fabricated using treated bamboo poles interlocked with stainless nodes.
The bamboo framework forms a geometric pattern consisting of star shaped triangles. A mast upholds the top fabric. A copper pin is installed on the floor at the exact midpoint of the structure.
We have designed the structure in such a way that it can be easily adapted to install a multi-colored LED lighting scheme to convert the structure to a giant lightshow and beacon at night. When using light on the interior, lighting up the fabric from within, the geometric pattern of the bamboo appears on the outside. Different colours can be introduced to signify different celebrations or events throughout the year.
The name ‘Banwag’ comes from the Visayan word for beacon or illumination. Its design is evocative of decorative patterning in Islamic architecture and its dome shape reminds us of the vaulted domes of the early Mosques and Cathedrals.
The dome is a unique bamboo structure adopting computational design and digital fabrication. It is a trimmed (ribbed) lamella dome. The membrane of the structure is divided into 3 different layers to allow for a chimney effect for natural ventilation. The dome itself is fabricated using treated bamboo poles interlocked with stainless nodes.
The bamboo framework forms a geometric pattern consisting of star shaped triangles. A mast upholds the top fabric. A copper pin is installed on the floor at the exact midpoint of the structure.
We have designed the structure in such a way that it can be easily adapted to install a multi-colored LED lighting scheme to convert the structure to a giant lightshow and beacon at night. When using light on the interior, lighting up the fabric from within, the geometric pattern of the bamboo appears on the outside. Different colours can be introduced to signify different celebrations or events throughout the year.



















