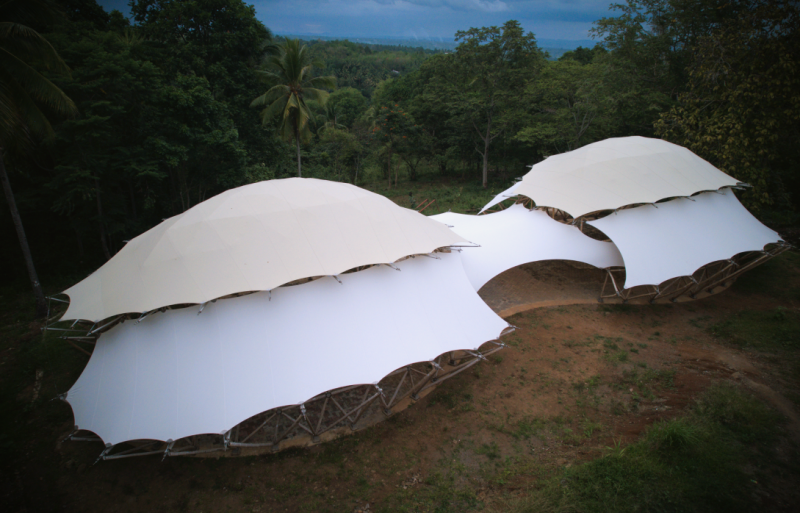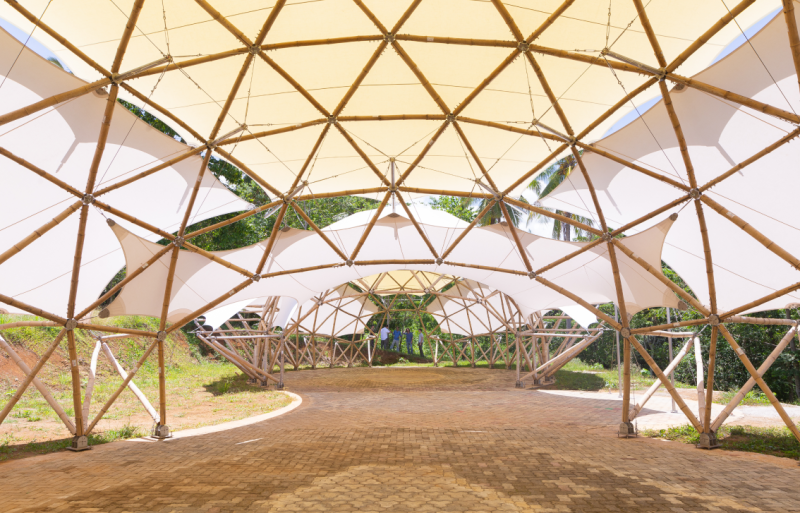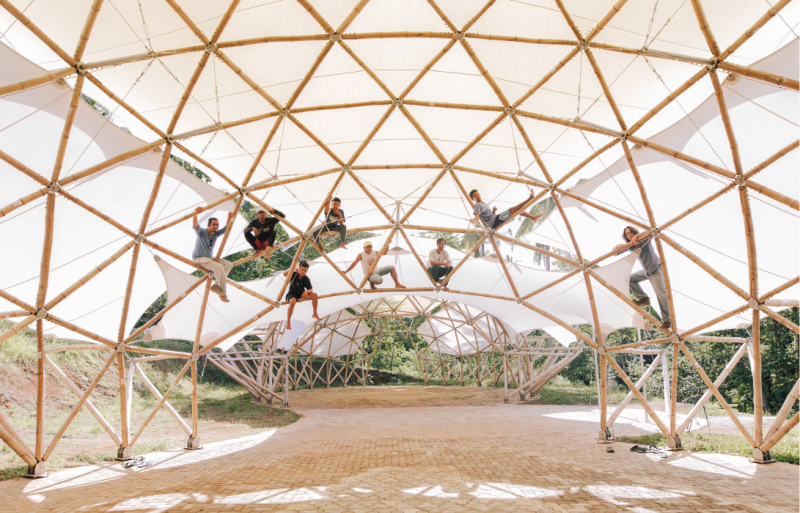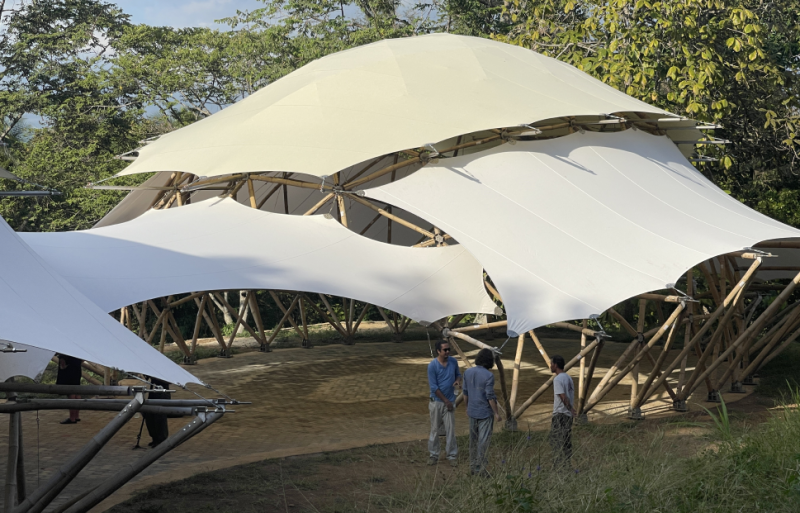Dragon Eggs
The ‘Dragons’ are two mirrored domes standing opposite to each other lengthwise conjoined by a tensile fabric, with a net usable area of 340m2, a footprint of 16 x 37 metres and a height of over 7 metres.
The goal of this project was to design a lightweight structure with minimal materials and bamboo as the main structural element keeping the mass to span ratio as low as possible. In its design we took into consideration the regional skill levels and technology available.
Ultimately this design proves that it is possible to build with bamboo in a non-traditional setting through computational design.
The design takes into account the tropical climate. Adopting passive solar techniques, the structure uses convection to draw cool air inside by allowing hot air to escape through the elevated staggered layers of the fabric membrane with large overhangs that shield the interior from the sun and allow for cross-ventilation.
With these domes we have embraced sustainability by pioneering the use of bamboo in lightweight tensile and membrane domes. These cathedral-like structures truly celebrate the tropics.
A free-flowing breeze and shadow play takes effect by design. The eyes wander along the geometric patterns of bamboo, dramatised by plant foliage shadows projected onto the translucent fabric membrane.



















